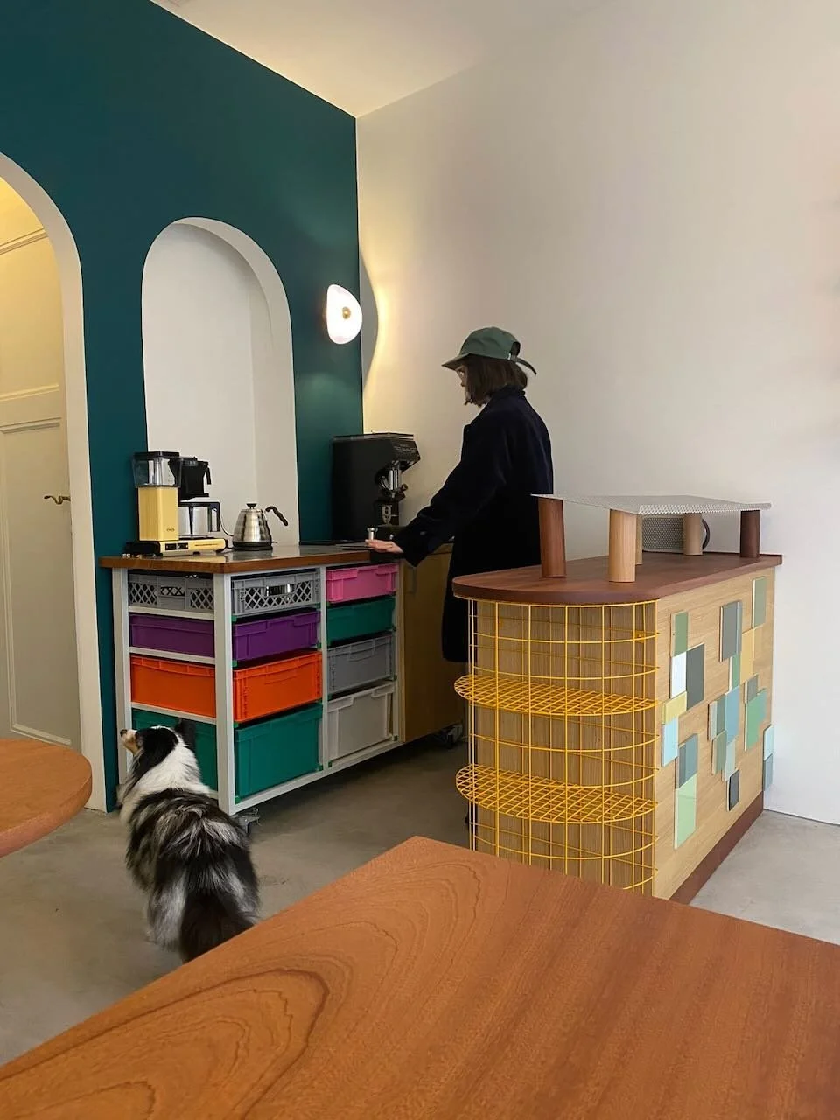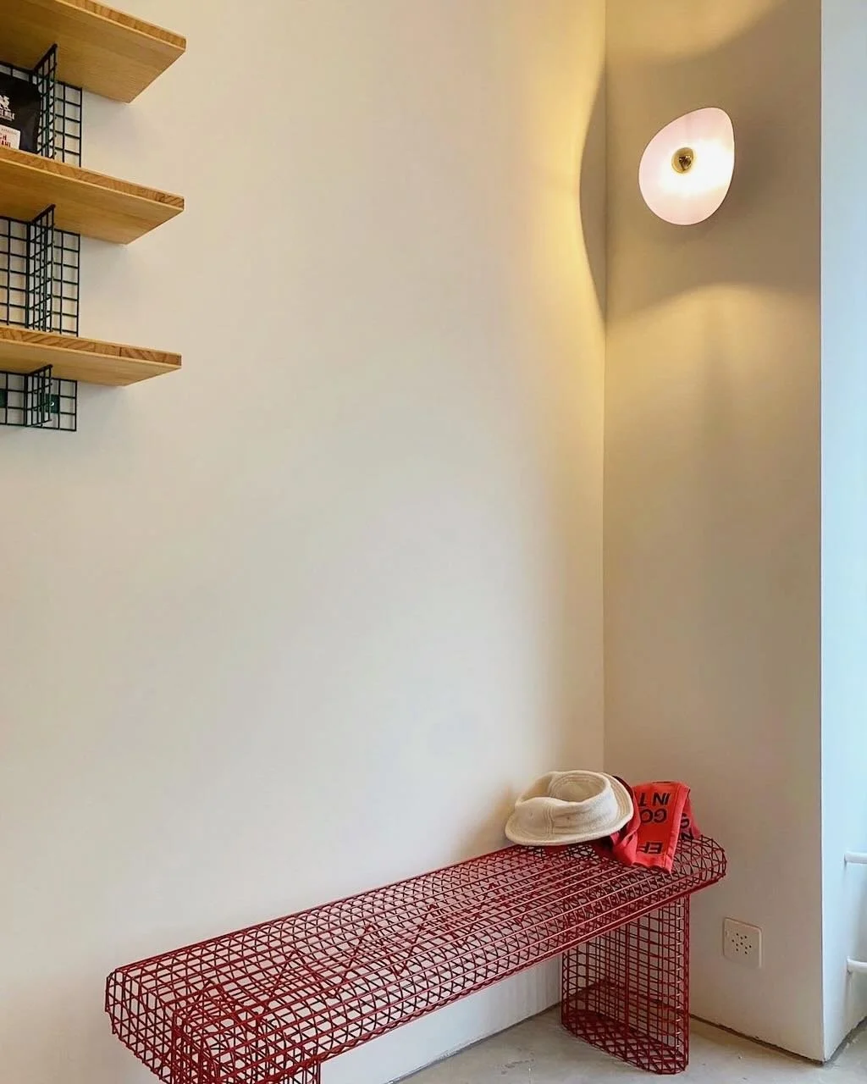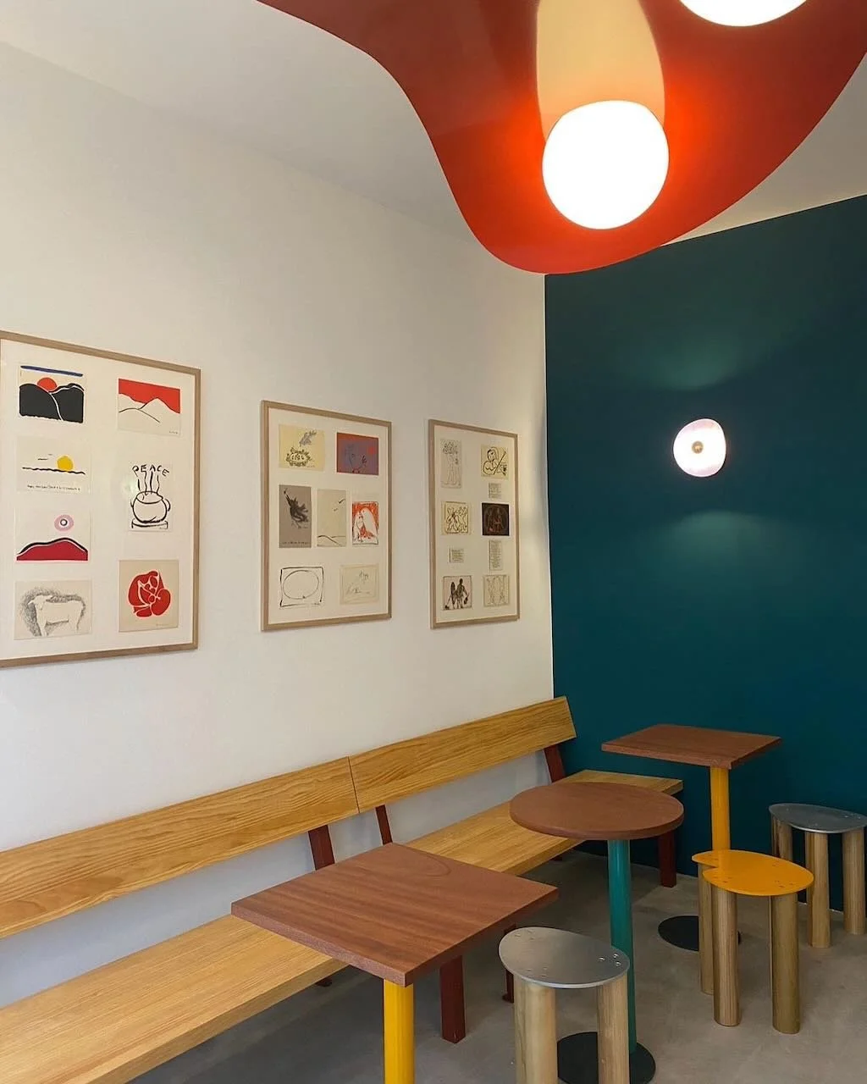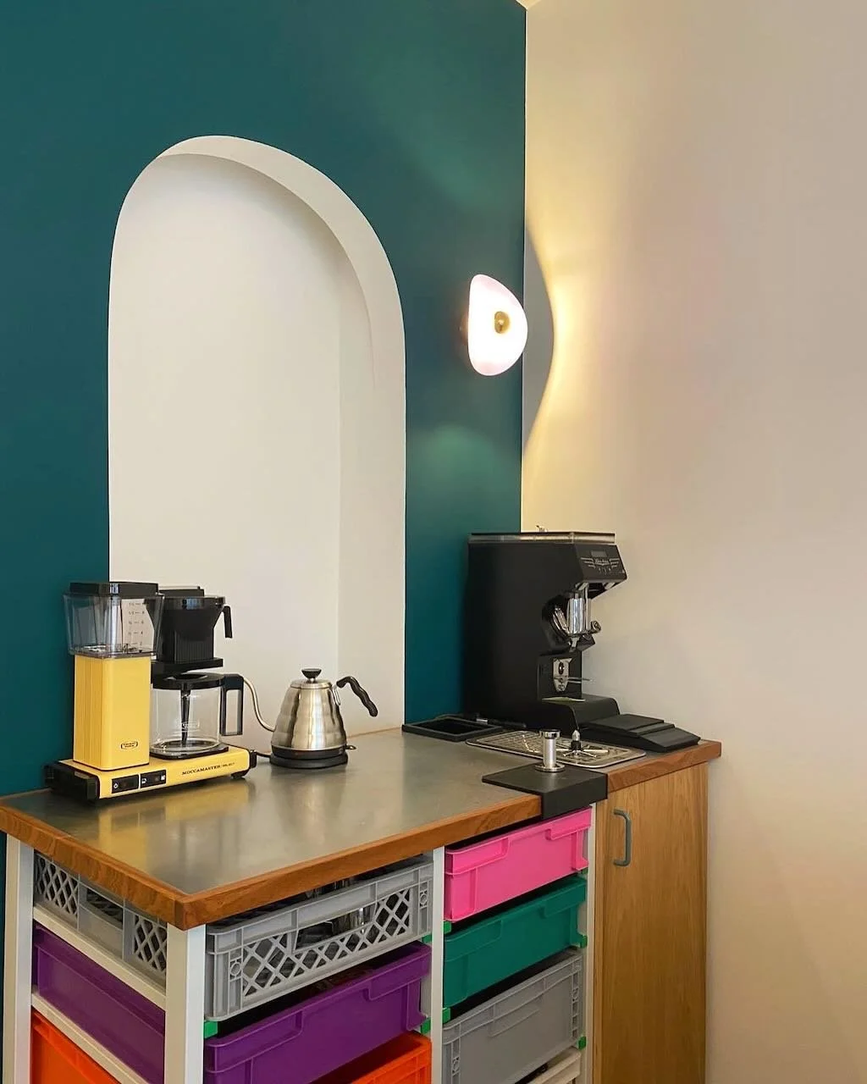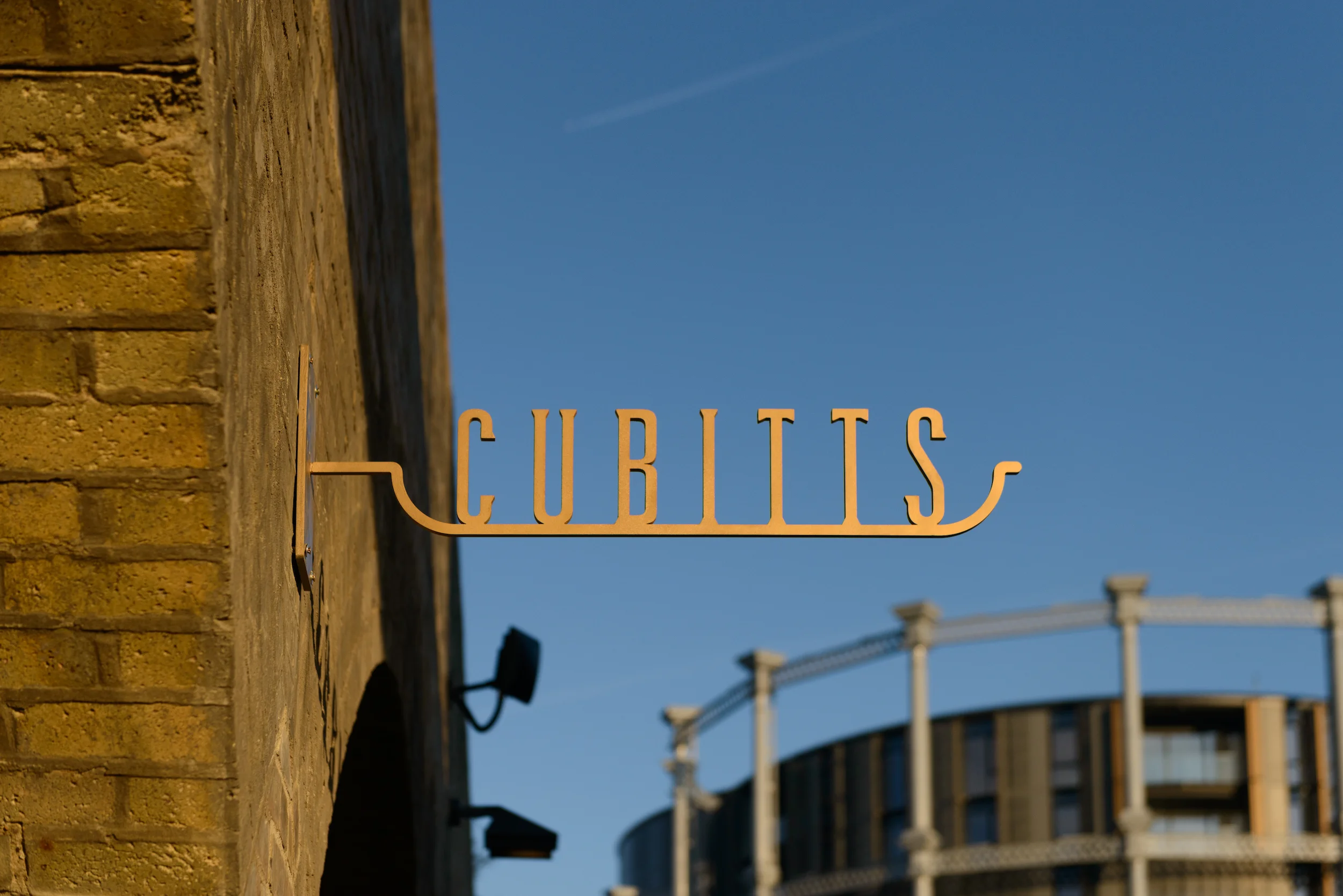
17
Waltz

13
Redemption Roasters St Giles
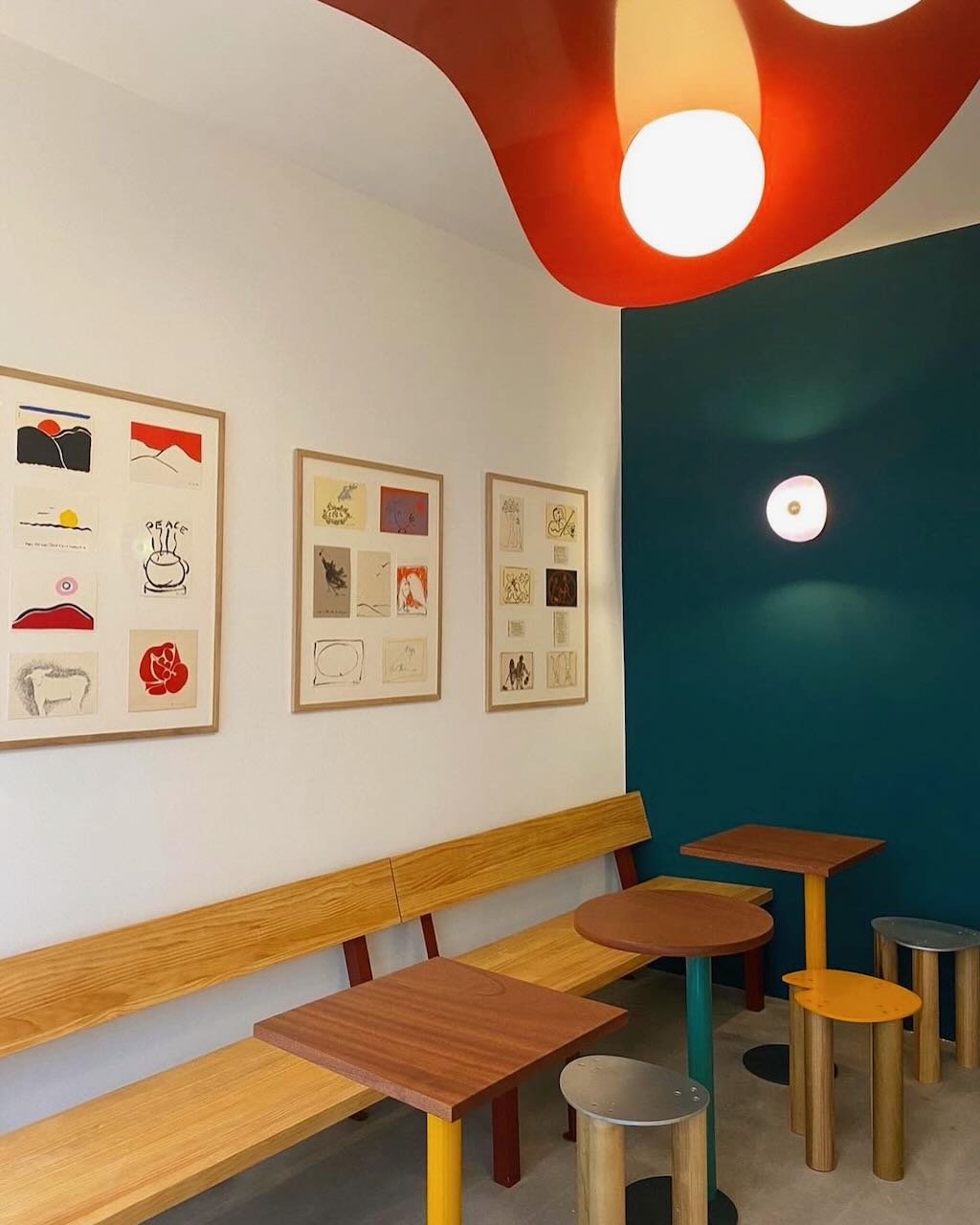
7
Pico

14
Redemption Roasters Eldon Street

7
Redemption Roasters Broadgate

12
Redemption Roasters CDY

8
Cubitts CDY

10
Cubitts Fitzrovia

12
Redemption Roasters Long Lane

16
Aside

14
Cubitts Jermyn Street

8
E5 Stairs

8
Cubitts

10
NW10 Stairs

6
HWDK

10
Folk & Liberty

13
Gelatiera





























